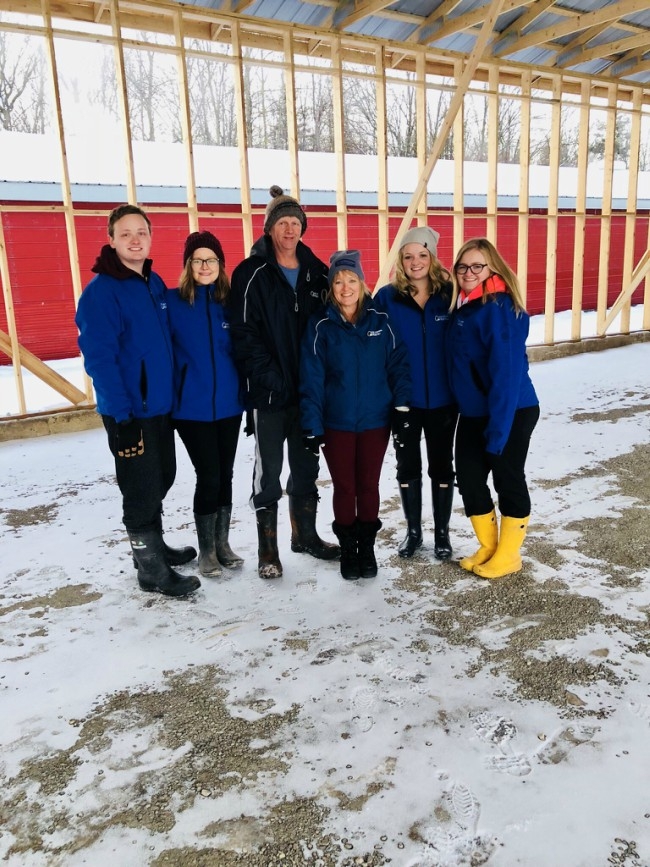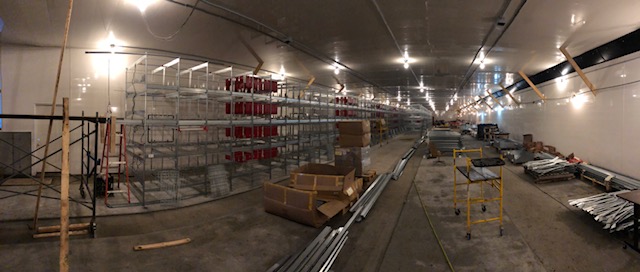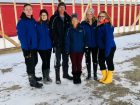
Cindy Egg Farmerette: March Madness
By Cindy Huitema
Features Blog Equipment Profiles annex Canada Cindy Egg Farmerette Egg production Profiles videoIn CP’s producer-written blog, Cindy Huitema shares her journey from a conventional to an enriched housing facility.
 Follow the Huitema family's journey to a new layer housing system with Canadian Poultry's producer-written blog, Cindy Egg Farmerette. Cindy Huitema
Follow the Huitema family's journey to a new layer housing system with Canadian Poultry's producer-written blog, Cindy Egg Farmerette. Cindy HuitemaAt end of February, we had just surpassed what proved to be a big stumbling block and holdup for us…the big pour of the concrete floor.
After letting the concrete floor cure for almost a week, the pads were poured.
We decided to put cement pads under each row of hen housing and these were one-and-a-half inches in depth on the edges and two inches in the middle. This is to make it easier when the barn is cleaned each year so that the water runs away from under the housing. Also, floor drains were put in place on the far end of the barn.
A few days of curing occurred for the pads, and we were eager to get the construction of the Farmer Automatic Enriched Housing started.

We had a couple different work stations—constructing frames, assembling plastic housing doors, and all of the webbing inside the frames was put together.
We have lead man, Dennis and another employee, Josh from Clark Ag Systems.
Nick has been the general contractor for the building of the barn and has good knowledge of the conventional housing that is in our present barn. He has been an asset with his experience. We also have the rest of the family to help when available and some other workers.
The construction of the housing is a huge job and there are many layers to the process. Frames are constructed and assembled with vertical braces that end up being the skeleton of the row. The dividers between each colony are put place and the floor clips and perch holders.
The wires for the cage doors, middle divider, and thicker cage floor support wire are fitted out next. Our nephew Jason was wired for these tasks. We decided to use stainless steel wire instead of the galvanized that was supplied, as Nick found that this was a weak area in our present conventional housing.
The cage floors, white PVC perches, white PVC waterlines, water cups, re-plastic scratch pads, and nesting boxes with curtains are installed a systematic order. I nicknamed our daughter Stephanie, “Scratch Pad Steffy” as she efficiently put in all the red plastic scratch pads in the first and second levels of rows one and two.
Farmerette can proudly say that she put all the perches in for the first and second levels, with some help from daughter Stephanie and Jake, and glued the joints and caps for the ends. I prefer to leave the third and fourth level work to others!
We were able to get lots of work done on the Saturday and Easter Monday with it being a school holiday.
I hung red nest curtains around the next boxes. There are four nest boxes back-to-back as the nest areas have no lights. The hens prefer to lay their eggs in a dark, sheltered area.
Manure ends are of course extremely important as the removal of manure keeps the air quality good for the hens and ourselves, keeps the eggs clean, and provides a good environment for the hens. The Clark guys handle these areas.
Another area that is a little more complicated is the egg elevators that will take the eggs from the egg belts and transfer them to a conveyor that will go into the egg packing room.
There were still a few skids of equipment outside and these would have to be brought in the barn when needed. Also, there is room in the barn for a fourth row of housing, but this is not being done now, and is there for any future growth of the egg business. This area has actually turned out to be very beneficial for storage and assembly of parts before they are installed on the housing.
Construction of parts also occurs as many of these parts come in pieces that need to be put together. For example, the cage doors have a white plastic centre, then a red left and red right hinge that must be hammered in with a mallet. We need approximately 1,800 of these. Our daughters Nicole and Charlotte did many of these. I also put together the 24 egg belt rollers that go at the far end of the barn.
We took black plastic waterline connectors to the house and put a clamp on each end in the evening with the TV to break up the monotony of the job. The warmth of the house made the plastic more pliable when putting the clamps on.
March turned out to be a very busy month. We were relieved and happy to see the construction team finish off a back area beyond the main barn that is manure storage as they were here since November. Yippee!!!
We have made it to Easter with the hen housing well underway and will hop into April being able to see the finish line for this stage of the process.
CLICK HERE to read more about Cindy’s experience transitioning from a conventional to an enriched layer barn.
Print this page
